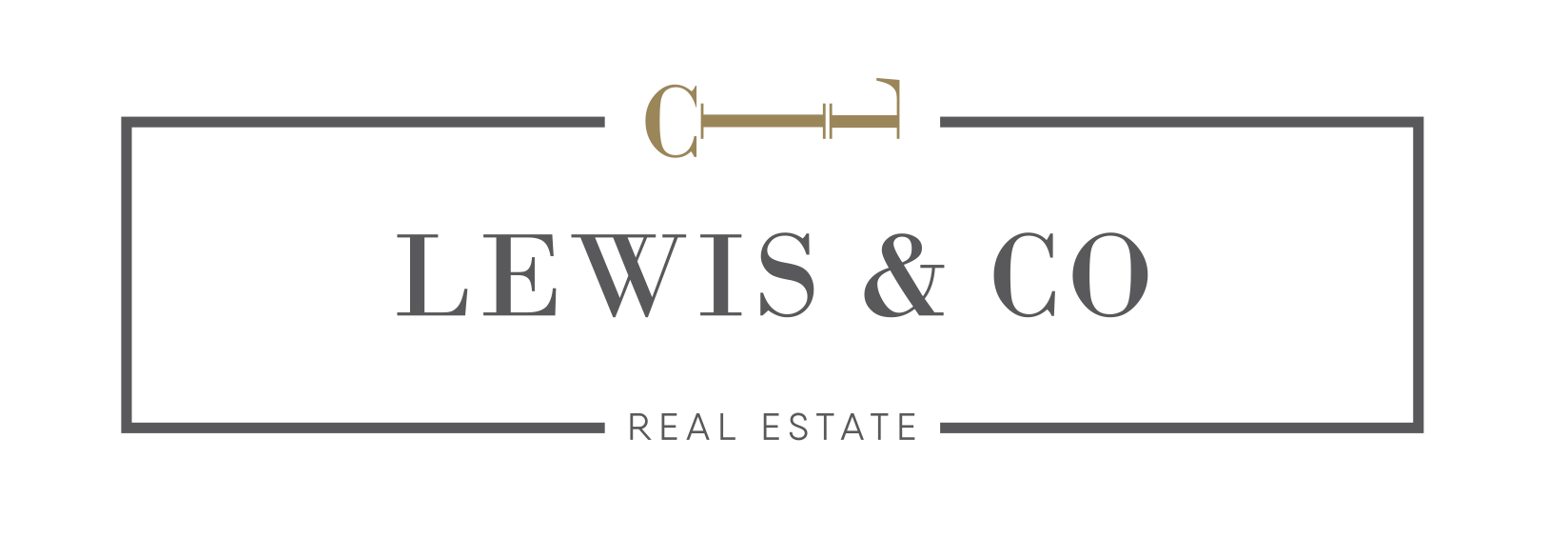Overview
- Updated On:
- February 9, 2024
- 3 Bedrooms
- 3 Bathrooms
Description
Stunning 1692 SQ FT (builders plan) 2 storey with a floor plan that must be seen to be appreciated. Upon entering, the living room feat soaring 11 ft ceilings & luxury vinyl plank flooring throughout. A few steps up, & your in the spacious dining room which feat iron wrought railings & the chefs dream stunning white shaker cabinetry which are complemented by pendant lighting, quartz counter tops, subway tiled backsplash, and a full set of stainless steel appliances. Upper floor feat the spacious master bedroom with 3 piece ensuite. 2 additional generous sized bedrooms & the laundry room round out the upper floor. Property also features 20 x 20 rear detached garage. Additional upgrades include: separate entrance, gas line to the deck, a 9 x 9 deck, tons of windows allowing for an abundance of natural light, 12 x 24 Euro Tile, electric fireplace, premium siding & stone exterior, soaring 11 ft basement ceilings, upgraded lighting & plumbing packages, & much more.
