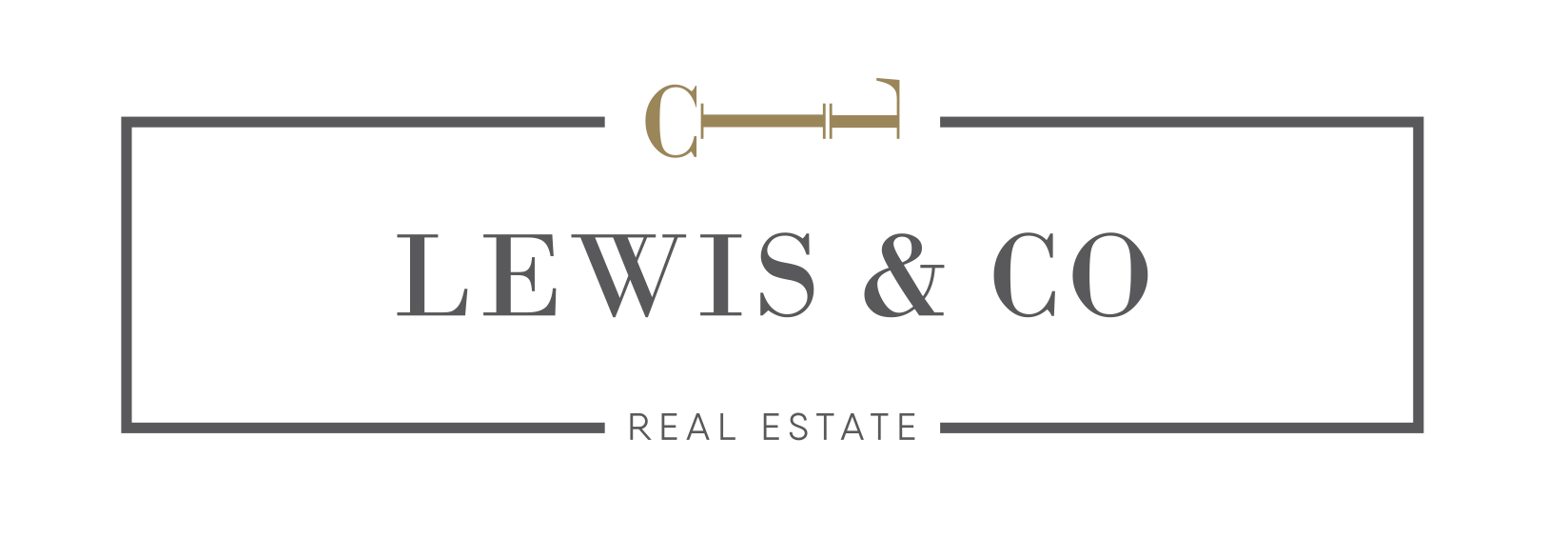Overview
- Updated On:
- February 17, 2024
- 3 Bedrooms
- 3 Bathrooms
Description
Welcome to the sought-after Terwillegar South. This expansive residence boasts an array of desirable features. Comprising of three generously sized bedrooms plus a Den/Dining Room and a Bonus Room, along with 2.5 baths, this home offers ample space for comfortable living. Upon entering, you’ll be greeted by a cozy living room fireplace and elegant millwork. The heart of the home lies in the stunning maple kitchen, complete with crown moldings, a spacious island featuring a raised eating bar, convenient pot drawers, and a walk-in pantry. The kitchen overlooks the inviting great room, adorned with a gas fireplace, perfect for cozy gatherings and entertaining. Upstairs, you’ll ascend the stairs to discover the vaulted bonus room and three bedrooms. The sizeable master bedroom impresses with its double French doors entry, offering a luxurious retreat. Indulge in relaxation in the corner soaker tub accompanied by a separate shower. A walk-in closet provides ample storage space.
