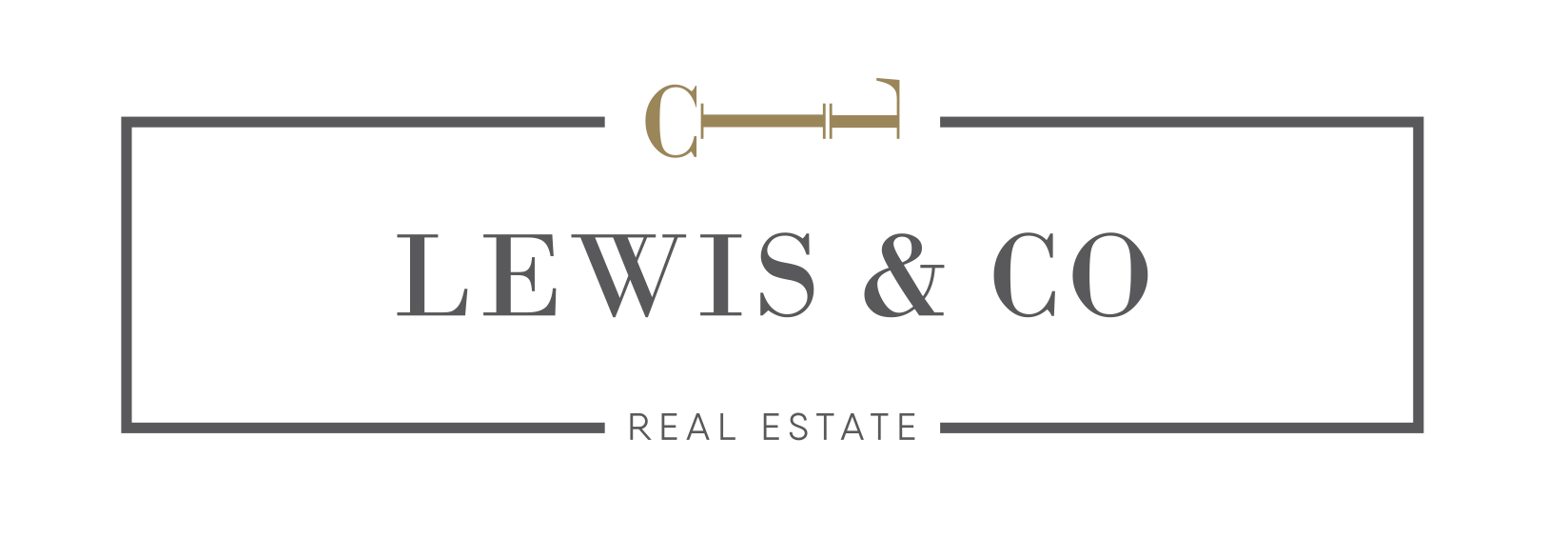Overview
- Updated On:
- February 28, 2024
- 4 Bedrooms
- 3 Bathrooms
Description
With breathtaking curb appeal, this custom bi-level has been renovated top to bottom with a craftsman’s eye for detail & quality. The dream kitchen features granite counters, custom cabinetry, premium fixtures & a DR with a walk-in pantry. Enjoy the LR with a gas fireplace with stone mantle. Meticulous quality continues with the 3+1 bedrooms with custom designed closets. The primary 5-piece bath features a make-up table, Riobel fixtures, rainfall shower & a linen closet with built-in lighting. The 24×35’ garage is one of a kind with 840sf of space, lounge area, integrated storage & cabinetry area, & polymer-protected floors. Outside you are greeted with an oasis including a stone bar with lighting, firepit, dining space & a custom “sugar shack” shed complete with sink, fridge, cooking area & built in TV. The basement features large windows, full kitchen, bedroom with ensuite, two LR/den areas, & lots of hidden storage. The home boasts upgraded mechanical (HWT, Furnace: 2019), new windows, new roof & more.
