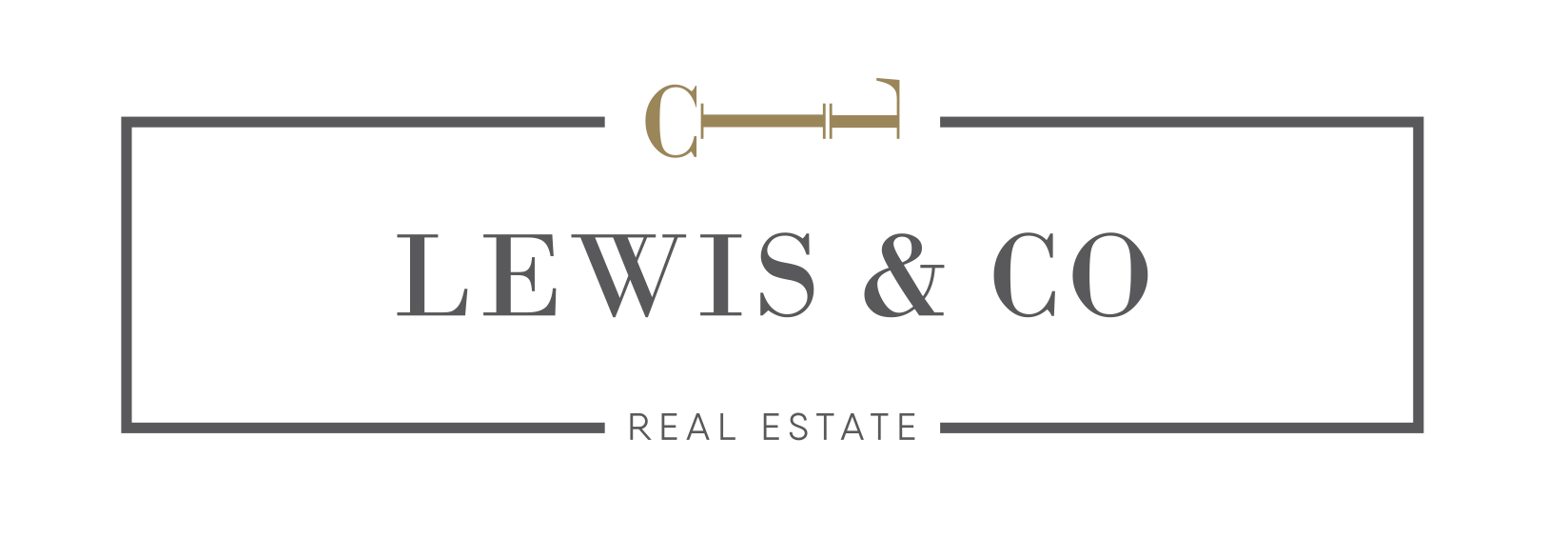Overview
- Updated On:
- February 25, 2024
- 4 Bedrooms
- 3 Bathrooms
Description
Backs onto greenspace! Experience the best in the community of Cherot! This stunning 2-story, single-family home offers spacious, open-concept living with modern finishes. The main floor features 9′ ceilings, den and a half bath. The kitchen includes a stainless steel hood fan, upgraded 42″ cabinets, quartz countertops, walk-in pantry and convenient waterline to fridge. The rear deck off the dining room is an added bonus! Upstairs, the house continues to impress with a bonus room, walk-in laundry room, full bath, and 4 large bedrooms. The master is a true oasis, complete with a walk-in closet and luxurious ensuite with separate tub/shower. Plus the separate side entrance and legal suite rough-in’s allow for endless possibilities. Enjoy the comfort of this home with its double attached garage, $3,000 appliance allowance, unfinished basement with painted floor, high-efficiency furnace, and triple-pane windows. Don’t miss out on this incredible opportunity! QUICK POSSESSION! Photos are of similar model.
