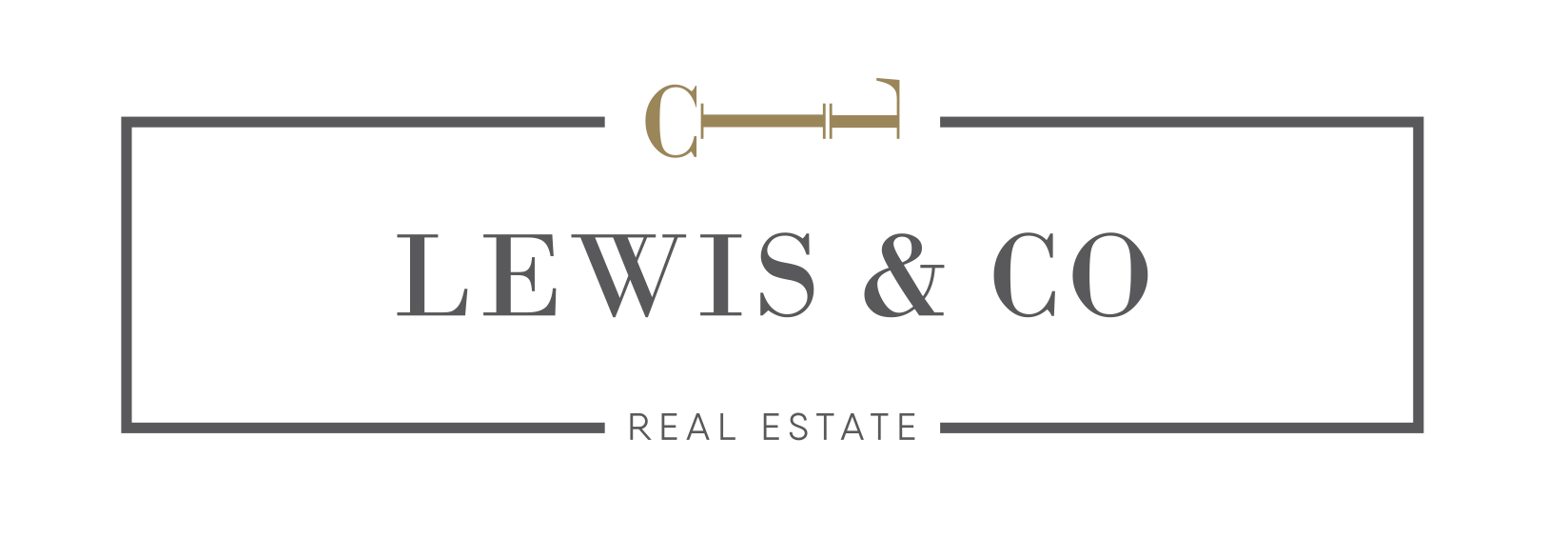Overview
- Updated On:
- February 28, 2024
- 5 Bedrooms
- 4 Bathrooms
Description
Welcome to a meticulously planned custom home in Windermere. This is truly a home you need to see to appreciate. The large custom kitchen was built for culinary greatness with a generous walk-thru pantry. A cozy wood burning fireplace anchors the main family room for our winter days (If you prefer, can easily convert to gas.) A window-filled main floor den expands your living space. You’ll appreciate the convenience of a main floor laundry with a laundry chute to the larger laundry room in the basement. The primary bedroom greets you with expansive windows looking on to the remarkable backyard & forest. Experience a true owner’s retreat with a sitting area, his & her closets, and large ensuite. Your mulit-zone heated floor basement entertaining area with a large bar and built-in TV. The details continue with in-floor heating in the garage, built-in speakers in the common areas including outdoor, irrigation in the backyard, solid interior doors and 8200 sq.ft. private lot that backs onto a beautiful forest
