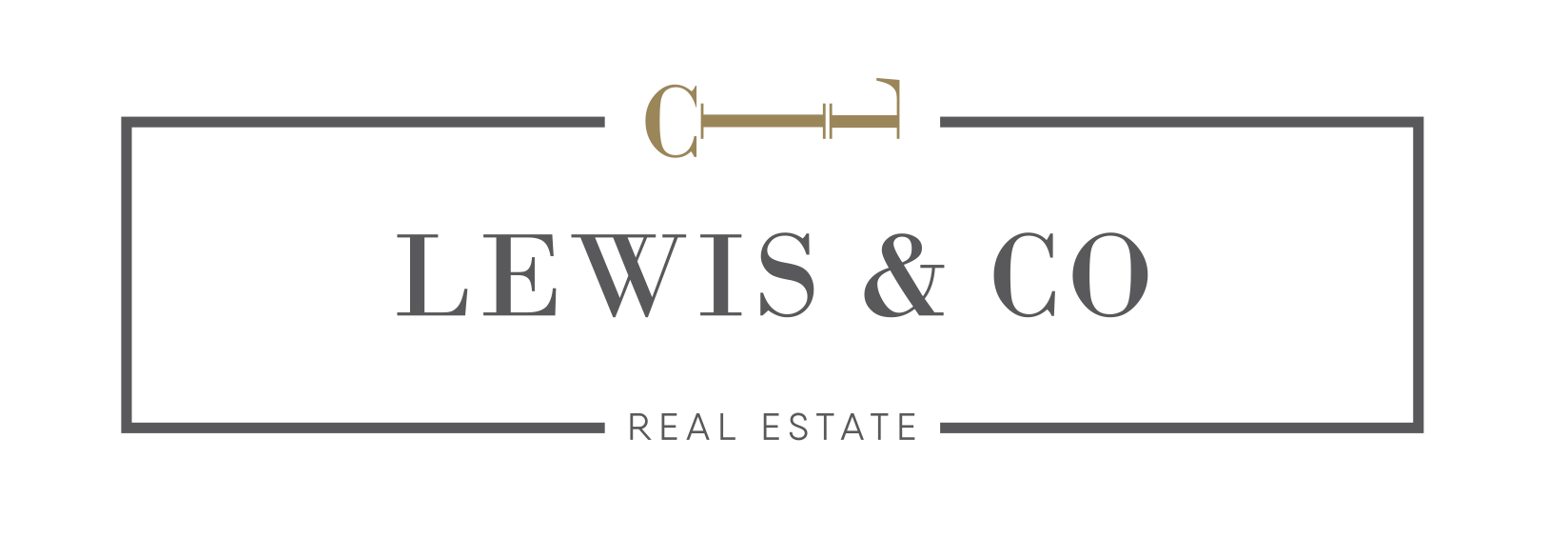Overview
- Updated On:
- February 22, 2024
- 4 Bedrooms
- 4 Bathrooms
Description
Experience the allure of city living in this remarkable 4117 sq ft, 2-story residence priced below the city assessment. Situated on a 1-acre estate lot with a picturesque ravine backdrop, the home boasts 5 upper-level bedrooms, 3.5 baths, and a triple attached garage. The exterior showcases stunning acrylic stucco and appealing stone work. Inside, relish in granite countertops, hardwood floors, and custom tile work beneath 10 ft ceilings. The great room features vaulted ceilings and intricate custom details. Kitchen complete with a large island, 2 built-in ovens, a 6-burner gas range, and a walk-through pantry. Elegance emanates from the formal living and dining spaces, while the master suite beckons with crown moldings and a 5 PC en-suite featuring a Jacuzzi tub. Bedrooms 2 and 3 share a Jack + Jill 5 PC bathroom with double closets and built-in shelves. Upstairs laundry adds practicality, and the unfinished basement, with a 9 ft ceiling and two high-efficient furnaces, awaits your personal touch.
