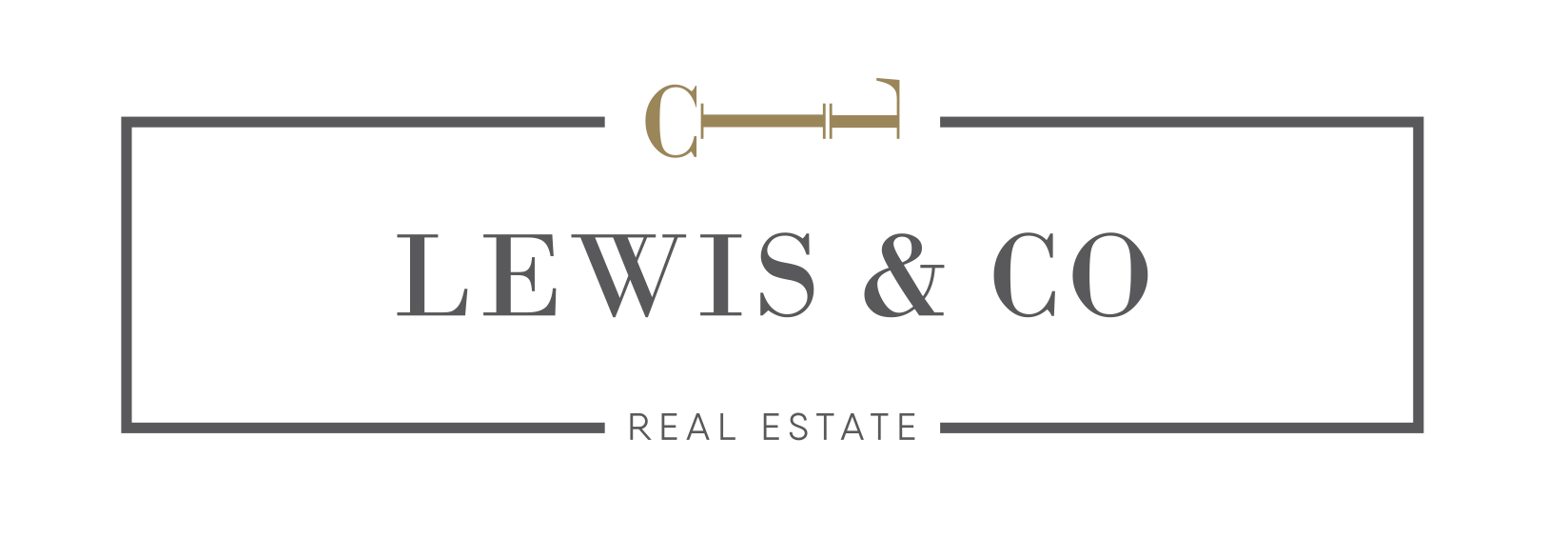Overview
- Updated On:
- February 27, 2024
- 3 Bedrooms
- 3 Bathrooms
Description
INCREDIBLE CURB APPEAL~AMAZING FLOOR PLAN~FULLY FINISHED BASEMENT – located on a quiet street in the heart of Terwillegar Towne, this picturesque family home comes with a brick exterior, three large bedrooms and main floor den, potentially a fourth bedroom. The floor plan really defines this home. The den on the main floor looks out on to the front yard with the kitchen and living areas focused on the south facing back yard. Upstairs the bedrooms are larger than normal thanks to the unique bathroom set up. There’s a cheater door to the master with the toilet and shower in their own separate and private space, making this very functional for a large family. Down stairs in the basement is the third bathroom with a shower added to the utility room, giving you the opportunity to create a fourth or fifth bedroom. Or you can simply create a nice family room and use the extra shower for a pet! Out back is a large south facing deck and a generous 2 car garage. Great community! Great opportunity!
