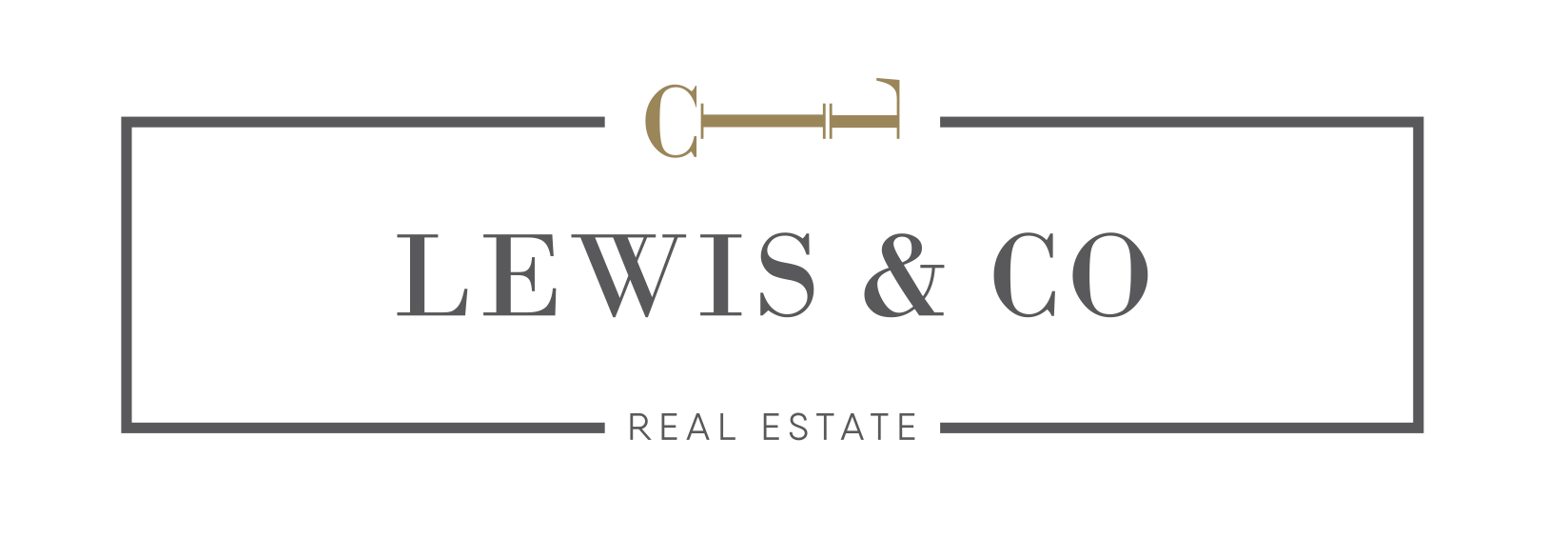Overview
- Updated On:
- February 28, 2024
- 4 Bedrooms
- 3 Bathrooms
Description
Welcome to your custom built 4-bedroom home with over 2450 sqft of living space. As you walk into the home you are greeted with 9′ high walls, ceramic tiles on the main floor, a huge mudroom c/w custom coat rack and storage area. You will also find a main floor den/office and a 3-piece bathroom. Walking from the mudroom you enter the walk-in pantry and into the kitchen which is a must to see. Blue subway tiles adorn the backslash making a bold statement to the two-tone custom cabinetry. SS appliances are included. High vault ceilings are found in the massive main floor family room. Upstairs is where you will find 4 bedrooms, a laundry room and bonus room. The primary suite has a custom ceiling treatment, a 5-piece spa inspired ensuite and a walk-in closet with custom shelving. The attached double garage is insulated, drywalled, painted and is pre-wired for a heater. The deck has a gas line, making it ready for BBQ season. Custom blinds are included. There is a separate side entrance to the basement.
