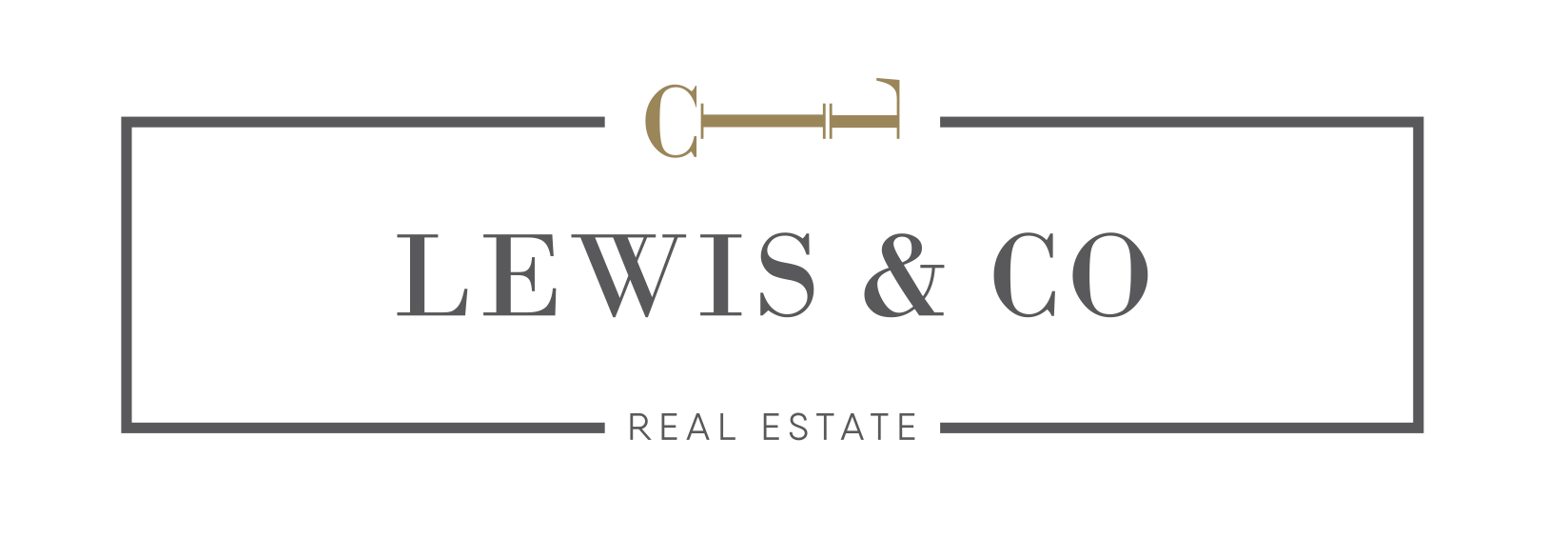Overview
- Updated On:
- February 21, 2024
- 3 Bedrooms
- 3 Bathrooms
Description
Homes By Avi welcomes you to Marquis West, a picturesque & serene new community in Northeast Edmonton. This modern home features 3 bedrooms, 2.5 baths & upper-level laundry room with stacked washer/dryer. Possession set for Spring 2024. Open concept main level floor plan with stunning design boasts front lounge, spacious kitchen w/center island, SS appliances including chimney hood fan, walk-in corner pantry & soft close pot & pan drawers. Convenient mud room & 2 pc powder room. Upstairs you’ll find your private owners suite with luxurious 4-piece ensuite w/shower, walk in closet & 2 large junior bedrooms. Numerous upgrades throughout including, quartz countertops, deck, upgraded lighting & fixtures, blinds (main/upper), durable luxury vinyl plank throughout the main floor, plush carpet upper level, 9′ main floor ceiling height, HRV system, programmable thermostat & triple pane windows. Separate side entrance for future basement development or future basement legal suite. Complete landscaping included.
