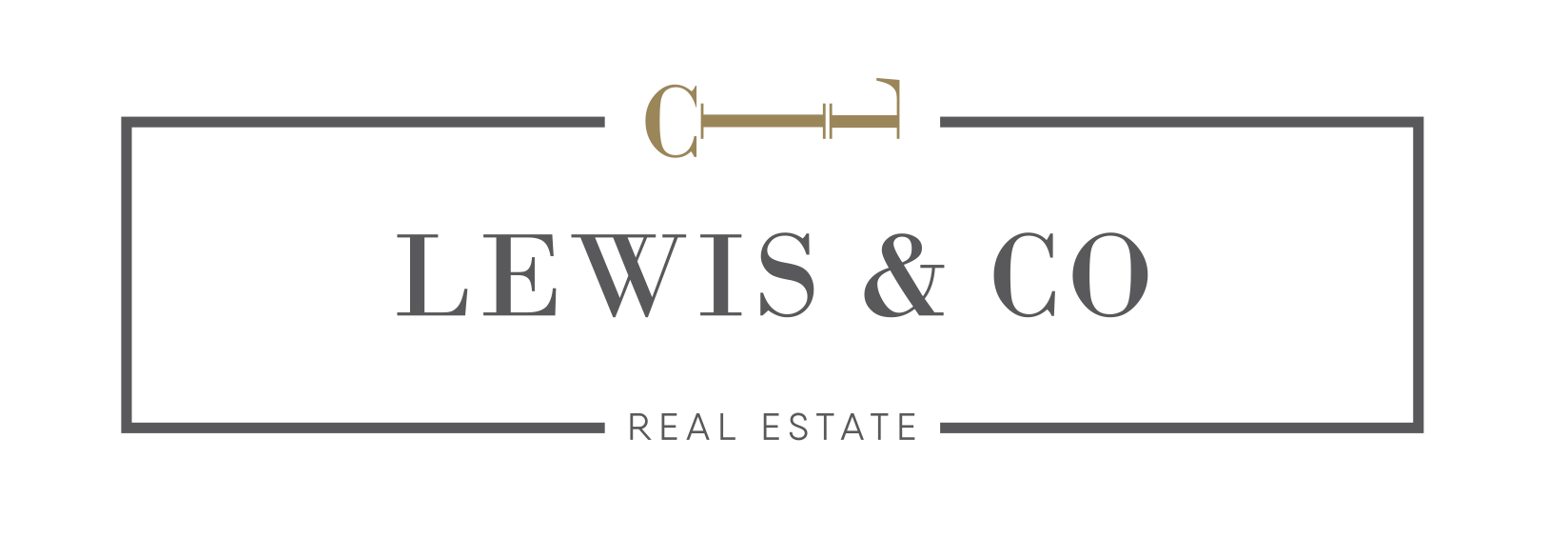Overview
- Updated On:
- February 24, 2024
- 3 Bedrooms
- 3 Bathrooms
Description
Unbelievable space in this 2580 sqft. 3 Storey 4 Plex, 3 bedrooms/3 wash rooms, large den/flex room & bonus is a over-sized double attached garage enough room for 3 small cars or big trucks! Perfect location to live, work, play right in heart of Oliver! 2nd floor main living area has 25′ ceiling, 20′ ceiling @ front/back entrances, 9′ ceilings 3rd. floor. Great floor plan for a family, entertaining or shared accommodation’s. Open concept large living room area gas fireplace, door to private balcony. Spacious Dining room 25′ ceilings to upper floor & skylight. Kitchen marble backsplash, Corian countertops, island, pantry, cabinets, newer appliances will stay. 2 pce. bath. Upper 3rd level, Primary bedroom is massive w/private balcony, walk-in closet, 4 pce. en-suite, huge tub, 2nd & 3rd. bedrooms w/double closets. Laundry, 4 pce. bath. 1st level, big den & utility/storage room. Views of downtown, seconds to the River Valley, Rogers Place, many Schools, University’s! Easy living! Only $275/month condo fee!
