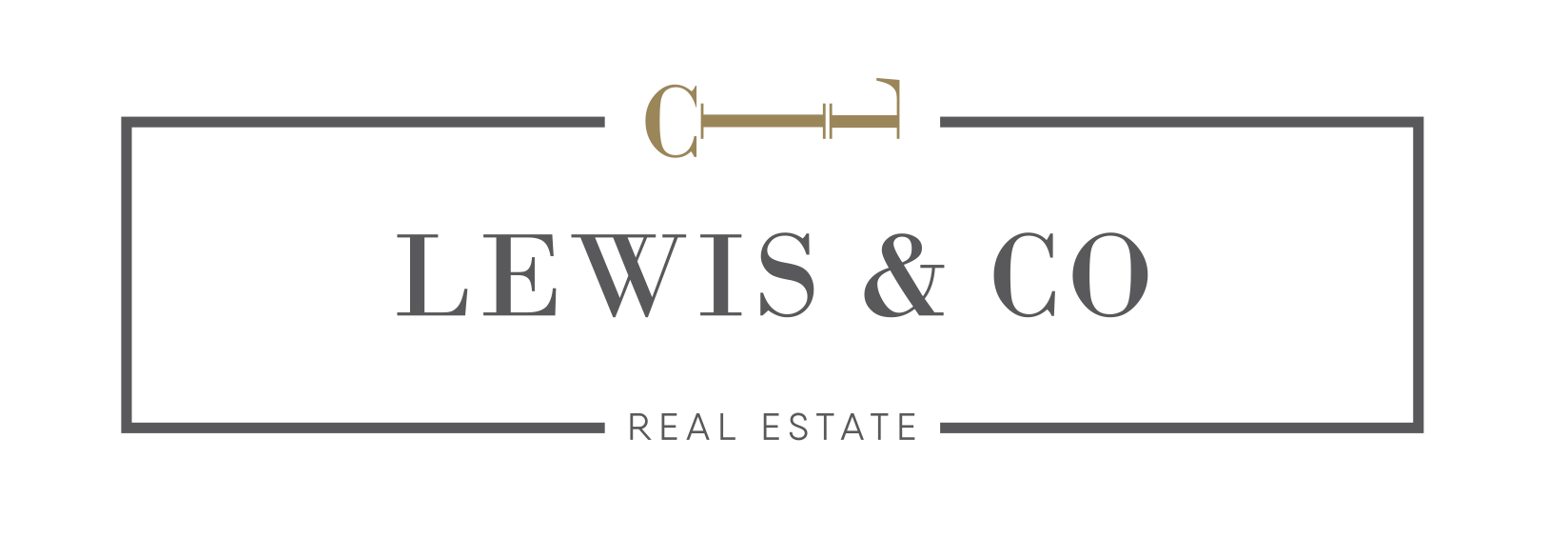Overview
- Updated On:
- February 28, 2024
- 2 Bedrooms
- 2 Bathrooms
Description
1250+SQFT MULTI-LEVEL LOFT! THIS CORNER UNIT FEATURES A PRIVATE ENTRANCE & PATIO, CONCRETE & STEEL FRAME CONSTRUCTION, 2 UNDERGROUND PARKING STALLS & SECURE STORAGE! In the heart of GRANDIN, THE GALLERIA, designed by Patkau Architects, features one of the most desirable atriums in the city, with a full-time horticulturist and serene water feature. The building is tucked away from the hustle and bustle of Jasper Ave, only a block from River Valley, mixed-use trails, central bike path system, Victoria golf course, nearby shopping and restaurants, just minutes from the GRANDIN LRT station! BEST FEATURES include a balcony overlooking the atrium, huge updated windows, 17ft living room ceilings, and private brick patio, move-in ready or renovate to your taste! Building upgrades include Atrium Skylight replacement, new Vinyl Windows and Fob Security System. Take a look today and get ready to move right in!
