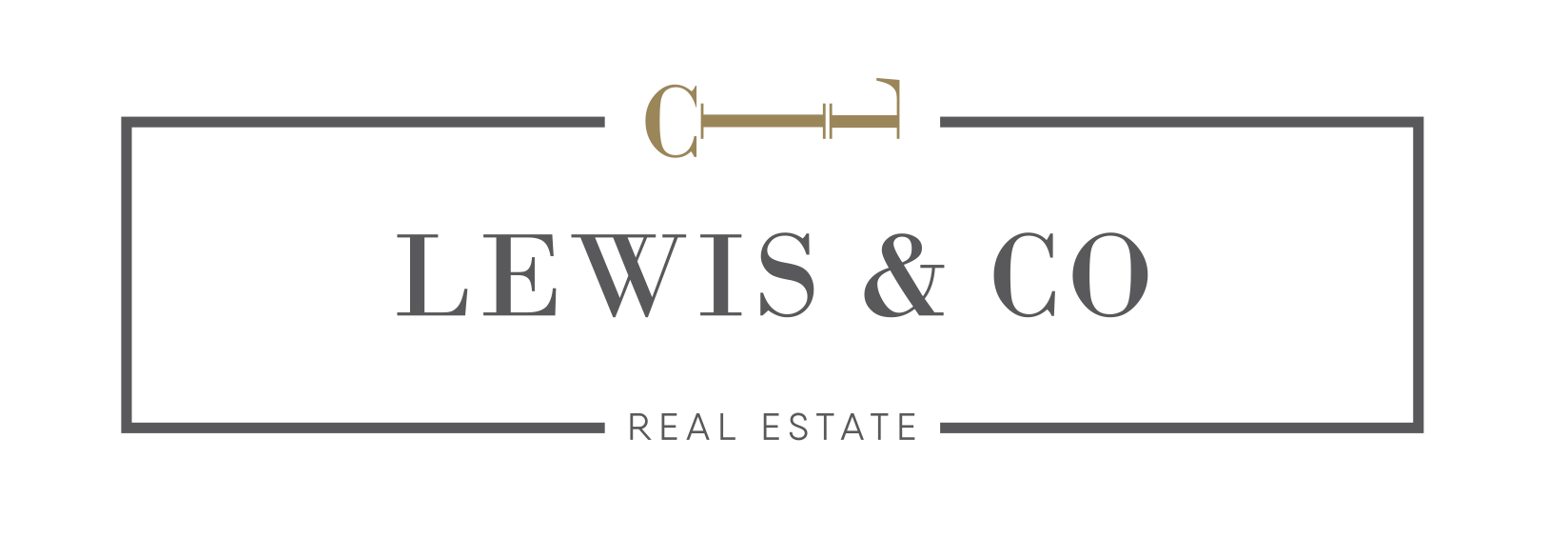Overview
- Updated On:
- February 27, 2024
- 5 Bedrooms
- 4 Bathrooms
Description
Nestled in prestigious East Crestwood, this home exudes curb appeal with its timeless exterior, meticulous landscaping, & welcoming veranda. Inside, a grand foyer unfolds into a living room with a stone fireplace and hardwood floors, leading to an elegant dining area & a kitchen equipped with custom cabinetry, granite counters, & stainless appliances, including double refrigerators, ovens, & dishwashers. The kitchen’s open design extends to a backyard w/ a covered deck, ideal for indoor/outdoor living. The main level also features a den, chic powder room, laundry, & a mudroom with built-ins. Upstairs, the hardwood floors continue to two large bedrooms, a full bath, a bonus room, & a primary suite w/ a spa-like ensuite. The basement offers two bedrooms, bathroom, family room, bar, & gym. Outside is a massive five-car garage w/ a finished loft, making this home a perfect blend of elegance, comfort, & functionality. Exceptional location w/ quick access to the River Valley, Downtown, Crestwood School, & more
