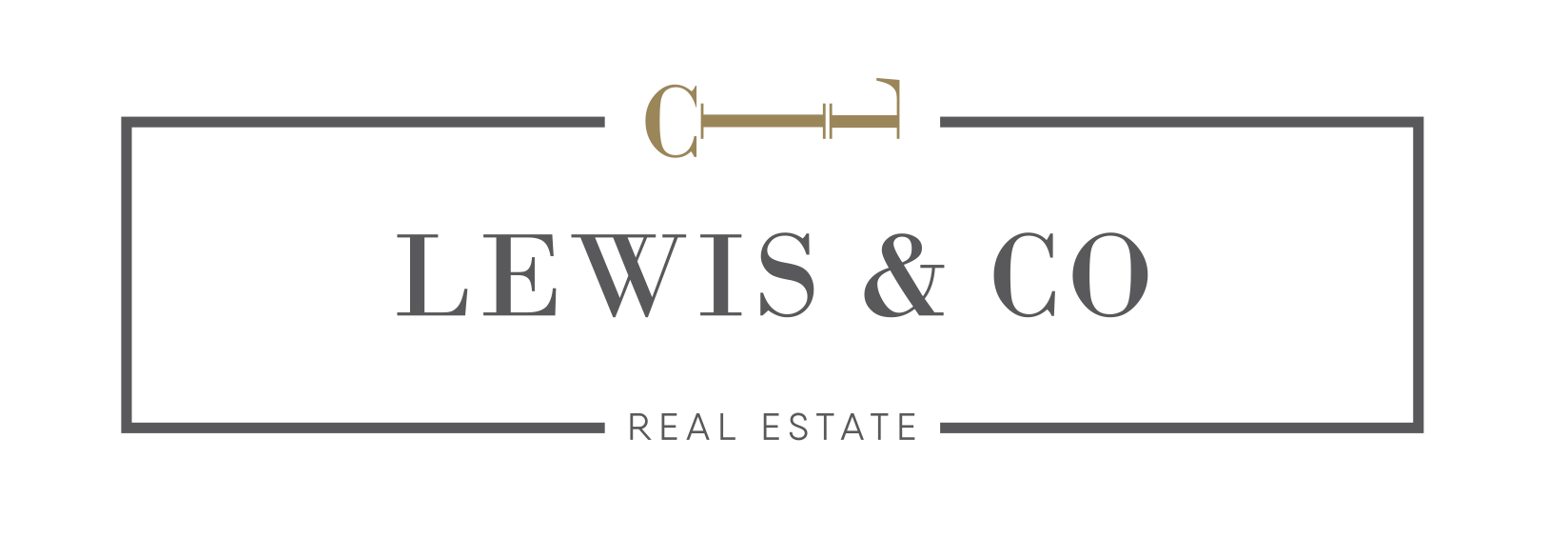Overview
- Updated On:
- February 27, 2024
- 3 Bedrooms
- 3 Bathrooms
Description
Welcome to StreetSide Developments the “Lombard” Plan. This innovative 3 storey home design comes with 3 bedrooms. The main floor has a spacious foyer, storage area & mech. room. These rooms are off the attached double garage. The second floor is an open plan. The kitchen has quartz counters through out, a walk-in pantry & an island with a flush eating ledge. Off the living room is a deck with a vinyl surface & an aluminum railing. Both a powder room & laundry room are on this level. On the top floor there is a full bath along with the bedrooms. The primary bedroom has a walk-in closet & a 4 pce. ensuite. The home has luxury Vinyl plank & carpet flooring. Across the street from the new school and close to all amenities, and best of all it has NO CONDO FEE!!! *** This home is under construction and will be complete in April of this year , The photos used are from the exact lay out but colors may vary ***
